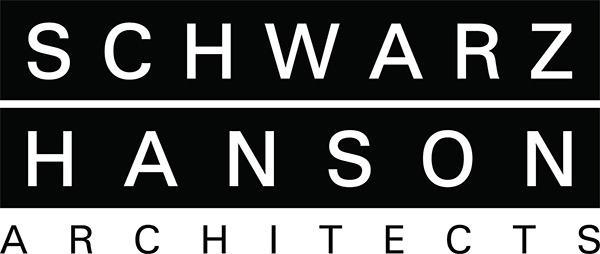What We Do
Our team consists of five full time Registered Architects including our Principals, two Interior Designers, and a team of project coordinators. Our firm holds active licenses in the State of Texas, Oklahoma, and New Mexico.
Both principals, Gerald Schwarz and Tod Hanson, remain involved in all aspects of the business and each project taken by the firm. The principals have over 50 years of combined experience. The staff is composed of committed, talented designers and technicians. Coupled with continued advances in technology applications, including BIM modeling, and virtual reality, the firm is able to design, produce and then communicate with clients and contractors effectively.

