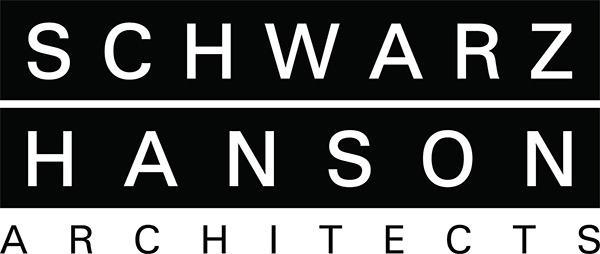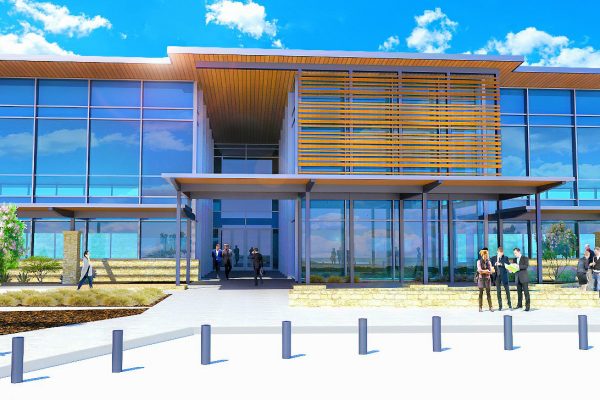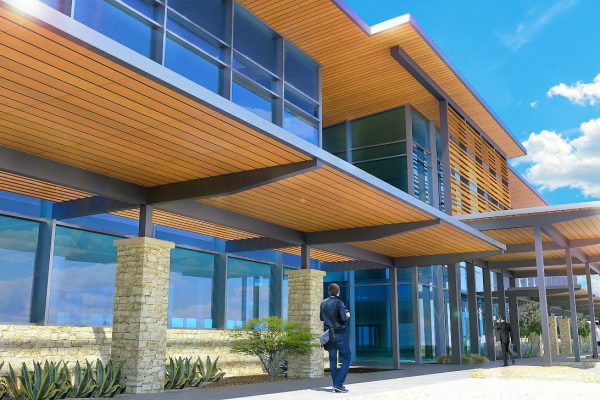A two-story regional headquarters office incorporating the diverse programming requirements of a large corporate client with operations throughout the country. The project design is intended to respect local southwest context while providing our client with a contemporary and flexible commercial office space. The facility utilizes over 77,000 square feet of offices, extensive training and conference spaces, multi-purpose exhibition space, collaboration areas, indoor dining facility with outdoor seating, and an indoor fitness center.




