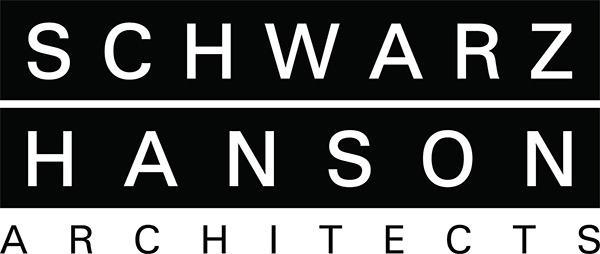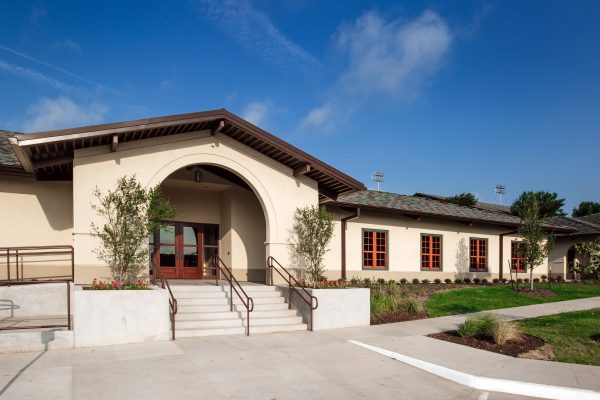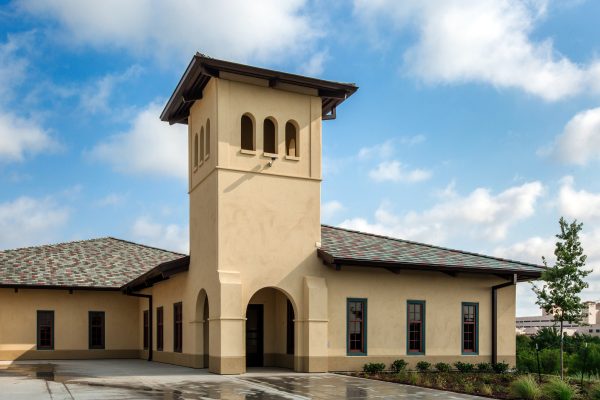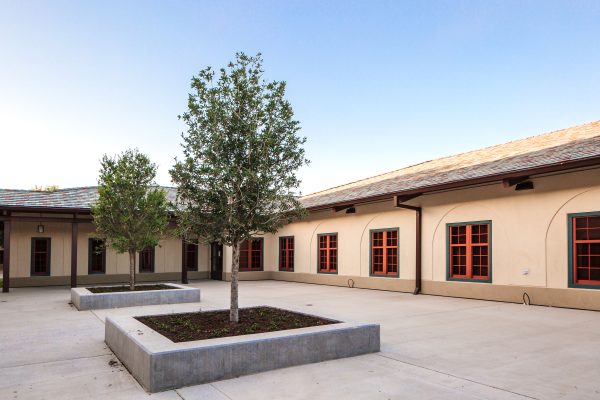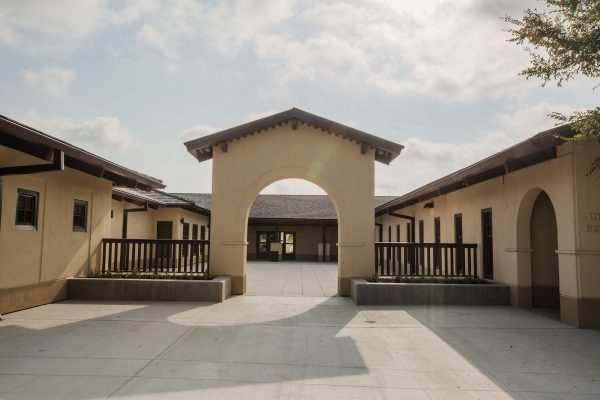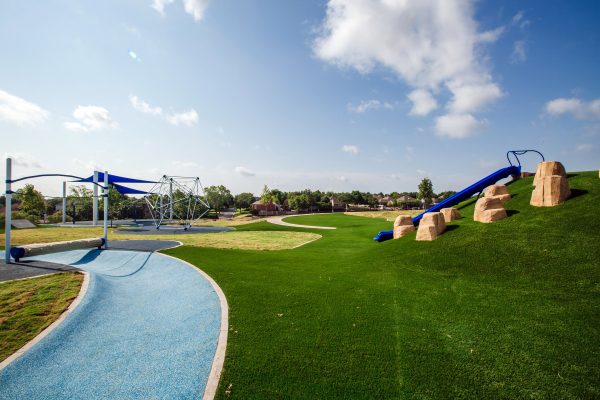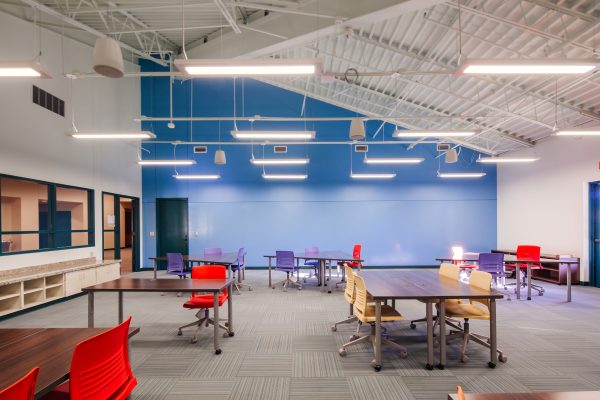Master Planning and design of additions to the lower, middle, and upper schools of this private school on Fort Worth’s Southwest Side. Existing school design standards were followed to create a seamless design. Stucco exteriors marry with full arch walkways connecting the classrooms. Slate roof tiles on the low-sloped roof contribute to the Spanish feel. Other projects at the campus included alterations to the existing school, a black-box theater with new dressing room additions, and stage set rooms. A new press box at the football stadium provides space for coaches, announcers, and filming of events.
